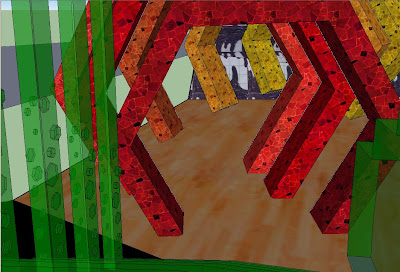 "Dynamic" Upper Level
"Dynamic" Upper Level
The upper level also known as the studio space exemplifies it's dynamic nature in all areas, i.e. the roof, the floors the pylons, the oscillating wave like structures, everything is in separate places, nothing is alike.
 The Exhibition Layer (the merging of both the lower and upper levels). Here the dynamic form of the stairs and aquarium are exemplified, the stairs hanging by a wire support system, the idea was to really create a form of dynamic entry as a person would walk up these stairs whilst the stairs themselves moved.
The Exhibition Layer (the merging of both the lower and upper levels). Here the dynamic form of the stairs and aquarium are exemplified, the stairs hanging by a wire support system, the idea was to really create a form of dynamic entry as a person would walk up these stairs whilst the stairs themselves moved.
This idea of using wires was further captured in the hexagonal cell like struc
tures hanging from the ceiling showing elements of both cells and the dynamic.
 Lower Floor ( Cells ) Here I made use of the aquarium on exhibition level which was dynamic and it evolves to a cell like aquarium beneath the floor, making it a symbolic medium to show the transition.
Lower Floor ( Cells ) Here I made use of the aquarium on exhibition level which was dynamic and it evolves to a cell like aquarium beneath the floor, making it a symbolic medium to show the transition.
 The idea was for the person to walk down these stairs and go through these hexagonal cell-like arches feeling slightly trapped and confined, yet not suffocated as the colours of these arches kept changing, from one organic colour to the next
The idea was for the person to walk down these stairs and go through these hexagonal cell-like arches feeling slightly trapped and confined, yet not suffocated as the colours of these arches kept changing, from one organic colour to the next
This was the texture used for the upper Exhibition layer, used to highlight the curvature and the dynamic elements on the rooftops
This was used in the Exhibition layer
This texture was used in the lower ground level to accentuate the organic elements of 'Cells'



Hi Shiny
ReplyDeleteSome feedback on your images as requested:
Firstly the space below ground doesn't have the smae degree of resolution as the above ground space. The word was cell (from memory) and apart from a few hexagonal protrusions the space is relatively rectilinear, not what i would expect a cellular space to be.
It would help in my understanding of the space if you made it clear on your blog which section drawing it is based on and the words used, and be sure to give me all that information for the final submission.
You have located the artworks in the exhibition space from what i can tell, it would also be of benefit to put each artists work in their studio space to get an idea of how the space works. This may help you to resolve the underground space better.
I was expecting the glass tube linking the two studio spaces to be more organic as it transforms between the two words - it all looks a bit rigid at the moment.
As for your question regarding the images submitted, what is required is set out in the "Idependant Study" section for each weeks tasks. The critical thing is that the final submission has only 3 carefully selected images, to ensure you think about what is important to show.
Hope that helps
Cheers
Jules